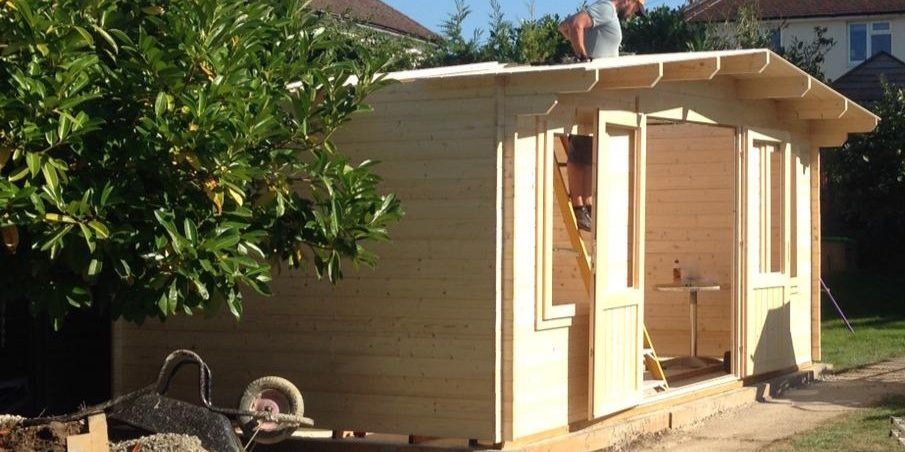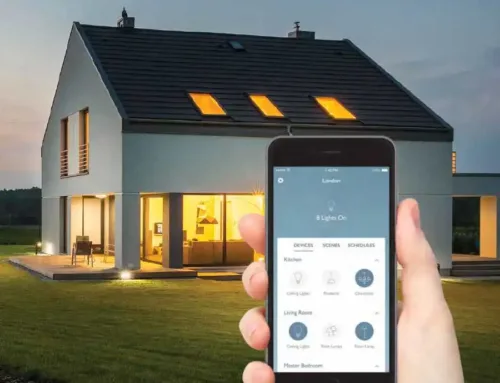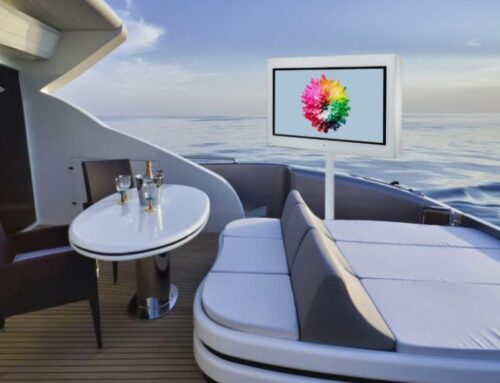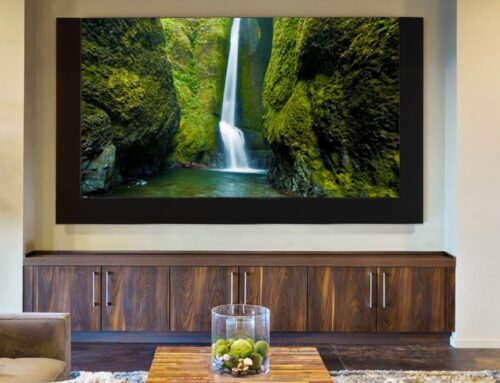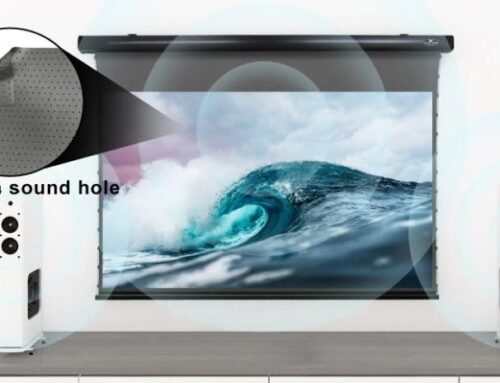A Home Cinema Cabin Project
Homes theatres, Home cinemas, Mancaves and media rooms!!
I have experienced multiple home cinema installations over the years and always like to get feedback from customers about their user habbits and how I can assist if necessary to make improvements. I have found most customers are happy with the performance when the cinema was newly installed and the calibration settings that were done, but more often than not I find when visiting later down the line consideration to neighbours or bedrooms bedrooms above means the subwoofer has been turned down, because of low frequencies travelling through walls either upsetting people in bedrooms above in their own house or near by neighbours.
Reference Levels
If your a purest, a cinema system should really be operating at optimal performance and at the Directors reference levels when created in the studio. Achieving reference levels is the holy grail to any home cinema enthusiast and to achieve this and contain the sound is impossible unless you can create the right environments and if you dont have the ideal existing rooms-paces in the form of basements, detached garage annex’s or have enough garden space a cabin in the garden you can be left begrudingly reaching for the volume knob.
Design Considerations
Taking home cinema design into consideration today we are going to discuss the option I went with, having a cabin in the garden designed and dedicated to the cinema this means the room can be designed from scratch around all the elements required to make a home theatre that can perform at reference levels.
The Big Screen Experience
If you are having a dedicated room and you want the big screen experience then a Projector & Screen setup is the best way to go but with a projector and screen setup the projector has to be a certain distance from the screen so taking this into consideration what size cabin do I need?
Starting at the basic dimensions required for a projector and screen setup to fit in a 107″ projector screen the cabin will need to be 4m wide and to take a screen producing a 107″ image the projectors going to need to be between 3.5m and 4.5m back requiring the cabin to be 5m long, the projector will most likely be ceiling mounted and you will want it high enough out the way from a head to bang into which will require the standard ceiling height of 2.4m. 2.4m/h 4m/w 5m/d this is what’s known as the perfect room for Dolby Atmos 5.2.4 home cinema setups. I am using a Dolby Atmos 5.2.4 based on a audience of four people watching they perform well and this is the most common setup people go for, three speakers at the front, two rear surround speakers, two subwoofers and four in-ceiling Atmos speakers gets it done.
Cabin Selection
Selecting a cabin comes down to how much you want to invest in the materials, the thicker the wood panels you use the more extensive it is as the thicker wood will not distort as much lasting longer when in the elements. Also remember for a sound point of view having thicker panels is better as it will absorb more sound also.
Protecting your investment
You are going to be investing good money, not just on the cabin itself but but equipment inside, so a good roof is an important investment. When buying roof materials it comes down to two options sealed roof felt or felt ties, from the information I’ve gleaned from this is that sealed roofing felt lasts slightly longer but I had done a bit of research and a friend of mine had felt roof tiles over 10 years with no issue so armed with this and also the fact that sealed roof felt has to have what’s called a drip (a felt over hang) I felt it gave the cabin more of a shed image rather than a cabin one, so I went with felt tiles, felt tiles are used for the majority of homes in the US and come in the option of green, red, black or brown although they are thinner and flemsyier than a traditional house tiles from ground level the black felt tiles I used look like slate tiles giving more of a homely cozy look to a cabin. The cabin I chose had double glazing security glass and a three point locking door for security and was delivered in flat pack. Constructing it it took me around two days to build the external walls and roof, I covered the roof in a water proof membrane and fixed the felt tiles with tacks and glue to make it all weather proof.
Putting the dampeners on the sound
To reduce the sound traveling though the cabin walls I constructed and fixed 50mm partitions to walls and the ceiling 400mm apart and the inserted 50mm celotex insulation, for the finishing walls and ceiling I used two layers of 12mm acoustic plaster board, taped bonded and painted in a dark colour for the floor I went with a 12mm underlay and a charcoal grey hard waring office carpet. This was enough treatment as the cabin was outside and far enough from neighbors and more importantly enough treatment to get my system up to reference levels, even in the scenario when my neighbors were dining outside I could be in there either listening to music, gaming or watching movies.
The dark side
To make sure I could get inky blacks and good contrast for colour when using the cinema in day time as well as night i installed blackout blinds and blackout curtains and Painted the whole room a dark matt colour along with a dark carpet to reduce light reflection’s this meant that when the lights were off your eyes where drawn to the screen and not annoying light reflections or shadows.
The Lightside
This actually made the room so dark I could not successfully eat pop corn or pizza so installed a mini Parkcan studio spot light installed with a Phillips hue dimmable colour bulb and a wireless lighting control wall panel installed at arms reach. The reason I went for the mini Parkcan spot light is because it has flaps/shutters on the front and accompanied with the Philip hue control I could now reduce the beam and dim it perfectly on what ever food I wanted in the spot light.
Using the space
I have now used the cabin over a year it is my office, a demo room and a Cinema and gaming area for me and the family and our friends. We find it a great retreat from the house and use it for special occasions like Boys and girl nights, sporting and festival events and even seeing in the new year watching the national fireworks display its great fun.
Covid19 outbreak
Since the Covid19 outbreak the cabin has come into its own, for family members to escape from the house and gain some me time, listening to music to relaxing reads or a play room & home school for the kids the cabin has really broken up our living space and made lockdown allot easier to endure.
See it with your own eyes
If you are interested in owning a cabin and want to experience this type of living space then you are invited to come and see my home cinema cabin in Farnham Surrey.
If you want to progress further we will offer you a free design & consultancy and my time and contacts to help you achieve getting one of these amazing living spaces my name is Robin and my mobile is 07738126366 or you can click here or mail me direct on robin.barnes@digicastav.co.uk

